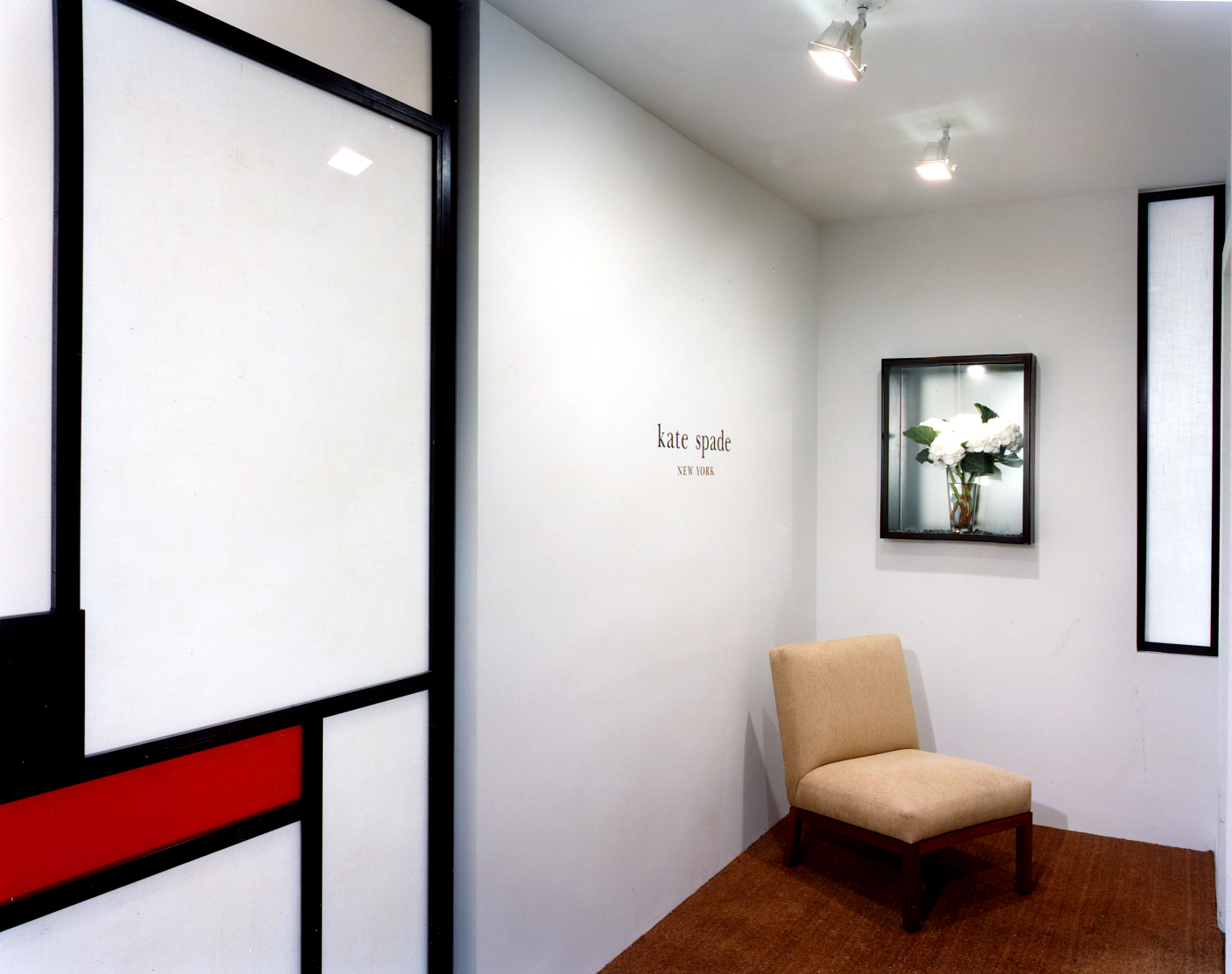Kate Spade
Showroom & Offices
(1999 – 2005)
New York, New York
100,000 SF
The 100,000 SF project is composed of showroom and offices that span three floors in an old factory building. The showroom spaces are inspired by the client’s involvement in the contemporary art world, while the offices are composed of playful, yet functional collabora-tion spaces, workshops, and open workstation areas.
Eugene Colberg collaborated on the project while Associate at Rogers Marvel Architects. Image Credit: David Joseph









