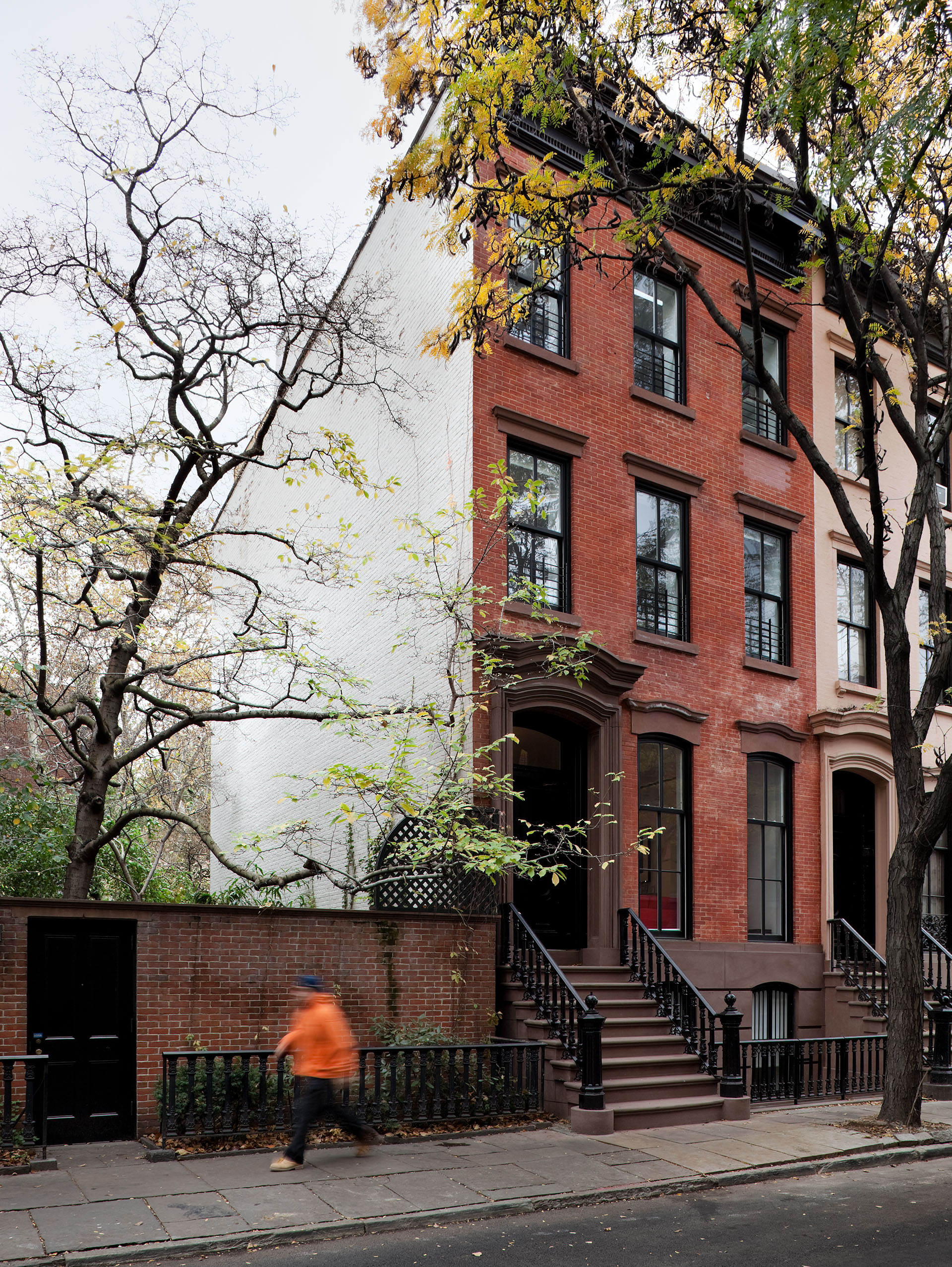West Village Townhouse
(2007)
New York, New York
4,500 SF
This restored townhouse provides living and working space for a family of film makers and photo collectors. The building was a conversion of a three-family building to a single-family home. ‘Gallery’ walls take advantage of natural light; a new glass stair rail meets a traditional wood one; an historically accurate new stoop welcomes guests.
Eugene Colberg directed the construction phase of the project while at Rogers Marvel Architects. Image Credit: Amy Barkow




